Norstone Slimline Charcoal Stone Cladding Transforms Scottish Borders Residence
Situated amidst untouched forests and cultivated crops, the project embodies a harmonious blend of nature and modern architecture. The developer, renowned for his discerning taste and exacting standards, chose to entrust Norstone — a name synonymous with luxury and sophistication—with the task of adorning his property.
A Vision Unveiled: Norstone Slimline Charcoal Stone Cladding
The choice of Norstone Slimline Charcoal Stone Cladding was a deliberate one, reflecting the developer's commitment to excellence. The sleek, slender panels effortlessly enveloped the structure, enhancing its architectural appeal while seamlessly integrating with the surrounding landscape.
Uncompromising Quality and Superior Craftsmanship
Each panel is precision-cut and hand-assembled to perfection, ensuring uniformity and consistency in every detail. The interlocking corner joints eliminate the need for time-consuming mitre cuts, streamlining the installation process and guaranteeing flawless results.
The Norstone Difference: Unmatched Excellence
The decision to use Norstone Slimline Charcoal Stone Cladding was driven by more than just its aesthetic appeal. It was a testament to the developer's confidence in Norstone's ability to deliver superior quality and craftsmanship. With Norstone, he knew he could count on a product that not only met but exceeded his exacting standards.
A Testament to Luxury and Distinction
For the developer, this project is more than just another construction endeavour—it's a labour of love, a testament to his dedication to creating homes of unparalleled quality and distinction. And with Norstone by his side, he has achieved precisely that—a residence that stands as a beacon of luxury in the heart of the Scottish Borders.
In conclusion, the completion of this project marks a milestone in the journey of the developer and a triumph for Norstone—a partnership forged in pursuit of excellence. As the doors of this magnificent residence open to welcome its inhabitants, they step into a world of luxury, where every detail has been meticulously crafted to perfection. And at the heart of it all lies Norstone Slimline Charcoal Stone Cladding—a symbol of unparalleled quality, sophistication, and timeless beauty.
If you're interested in using Norstone Slimline Stone Cladding for your dream project, please get in touch or use our 'get a quote' option.

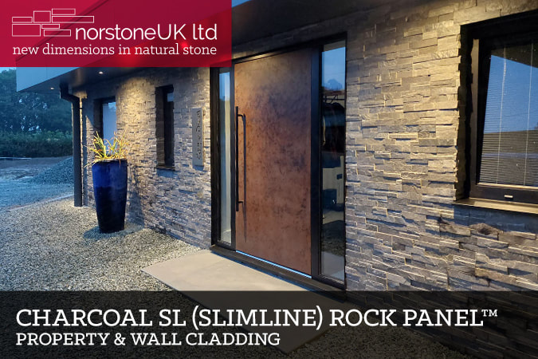
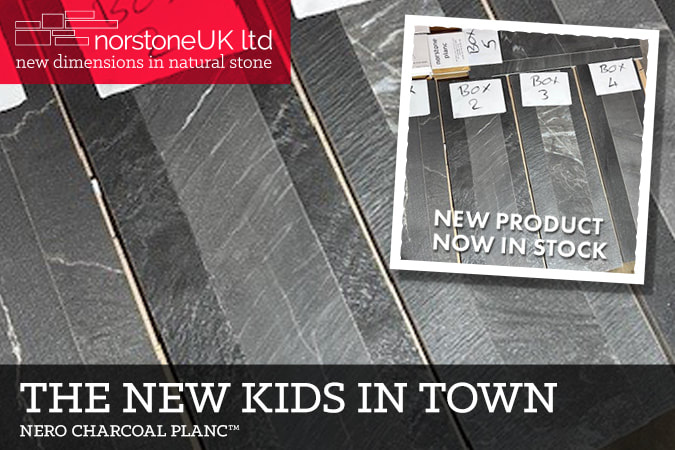
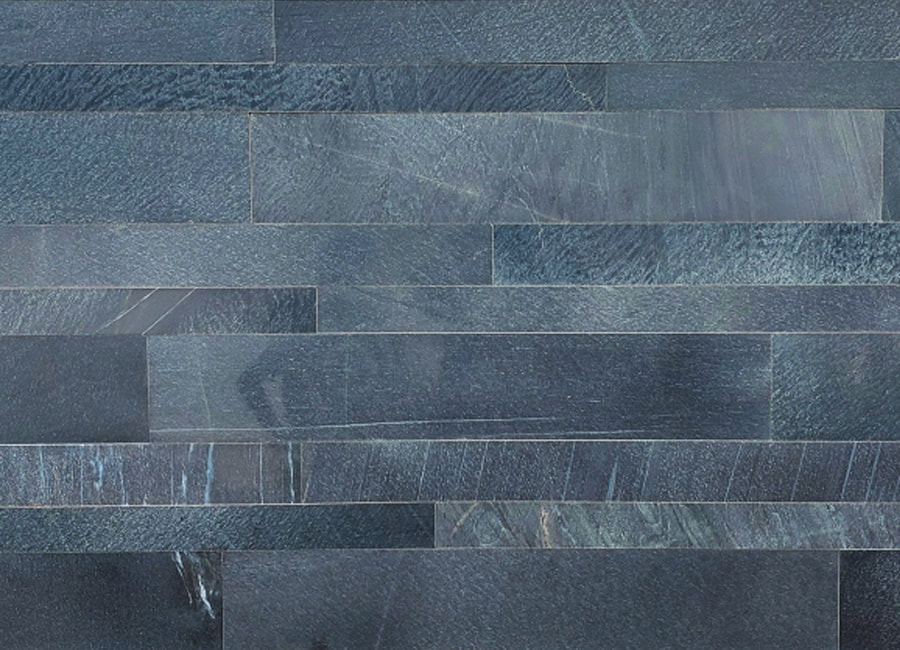
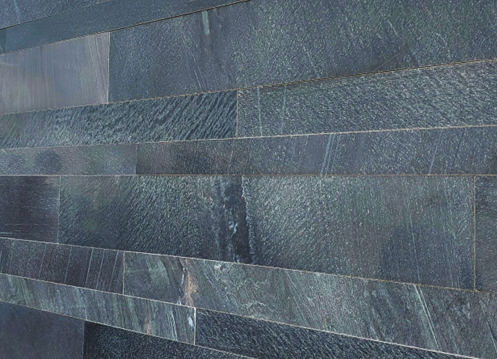
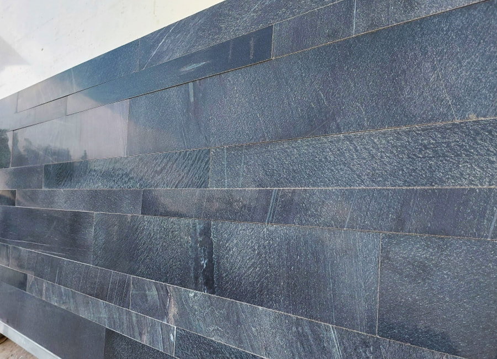
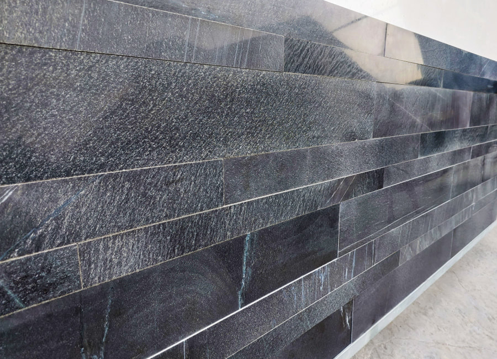
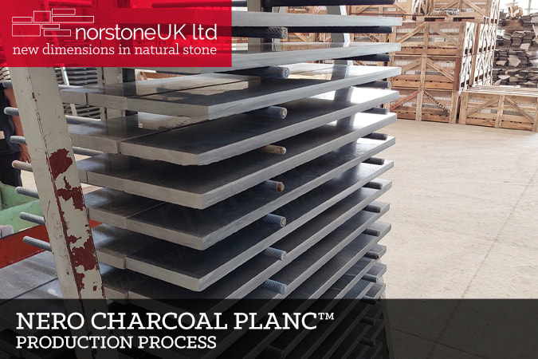
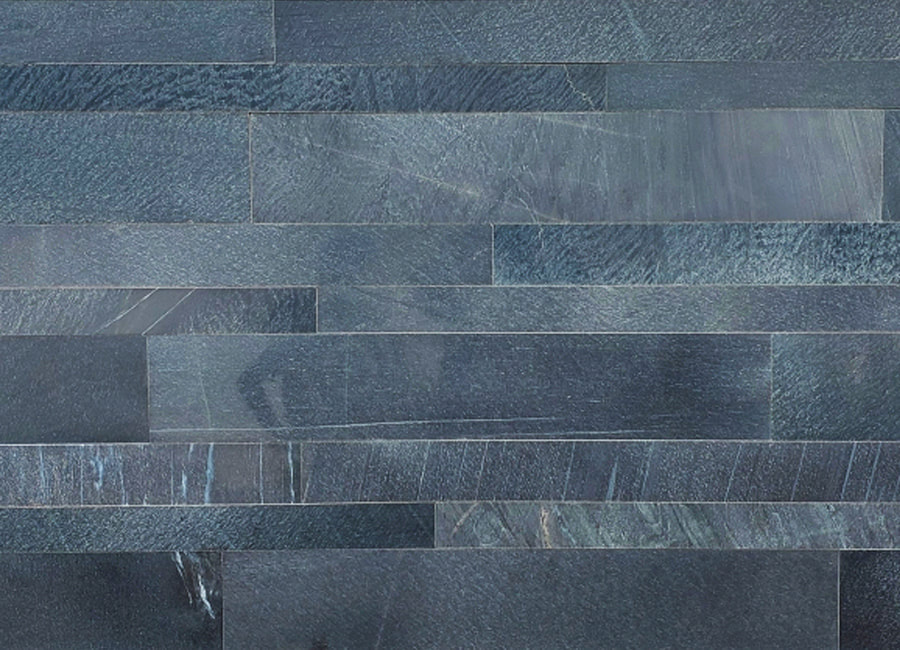
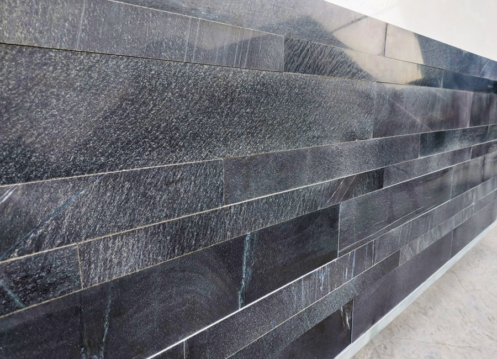
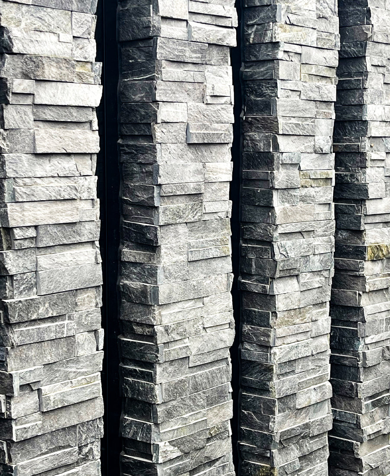
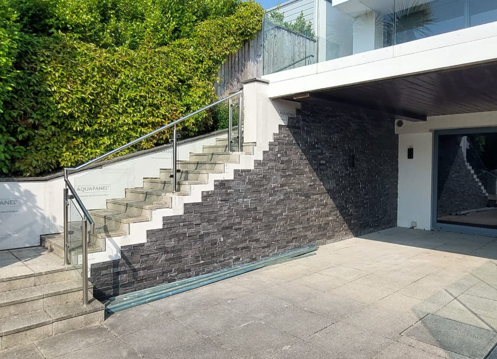
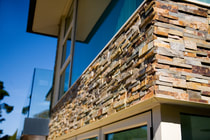
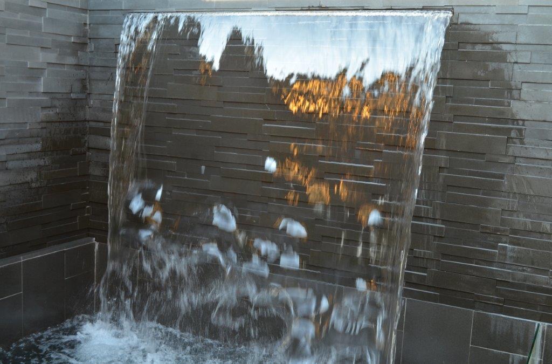
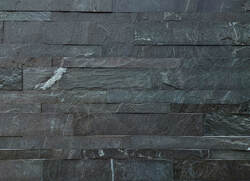
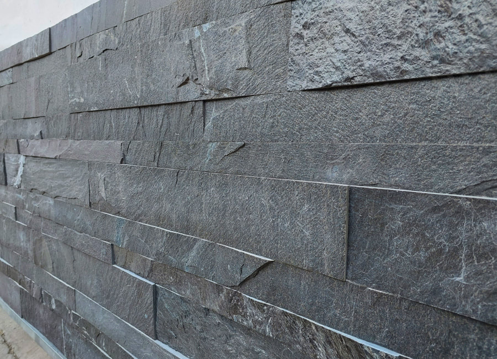
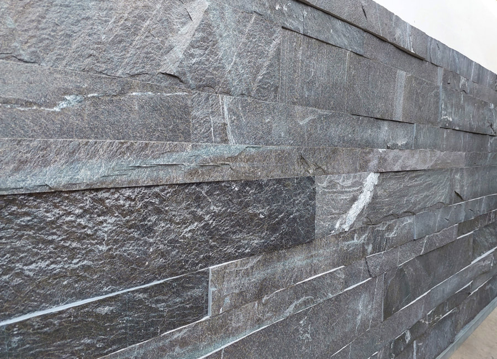


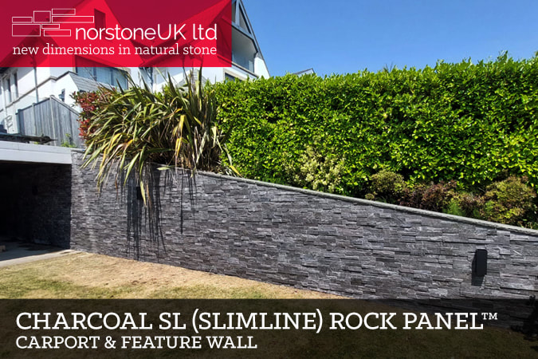
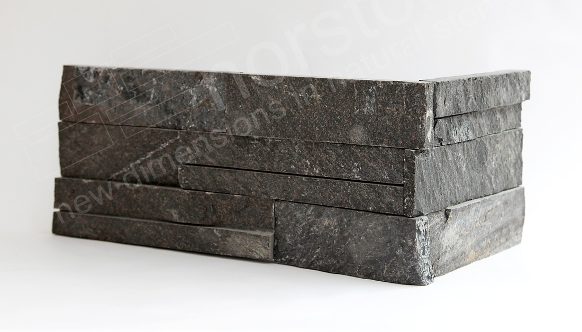
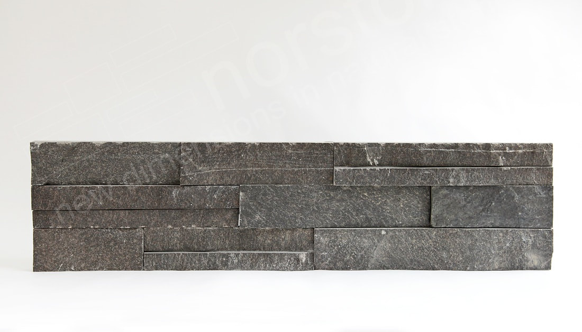
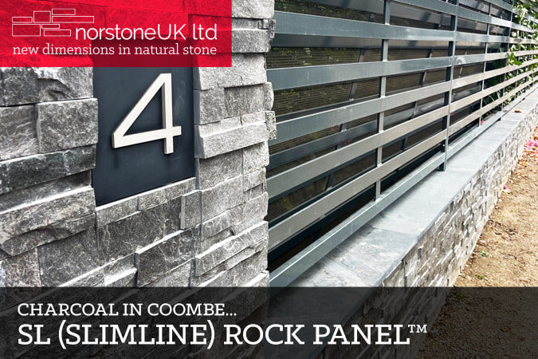
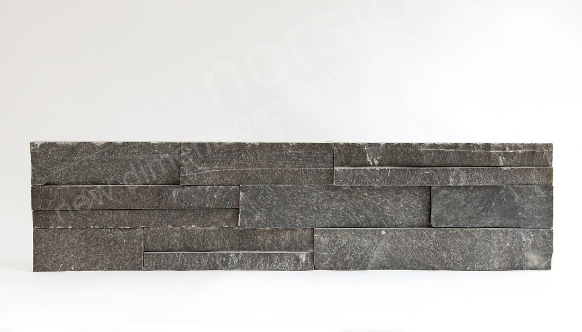
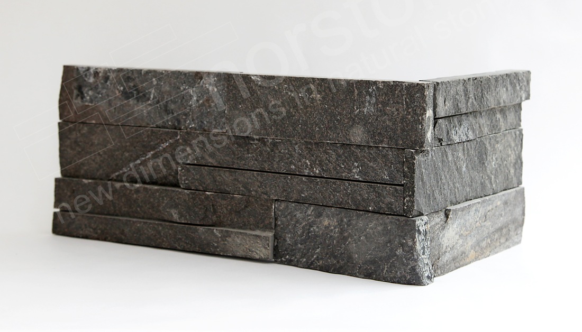
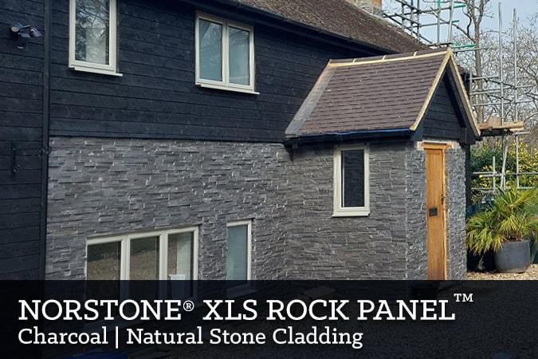
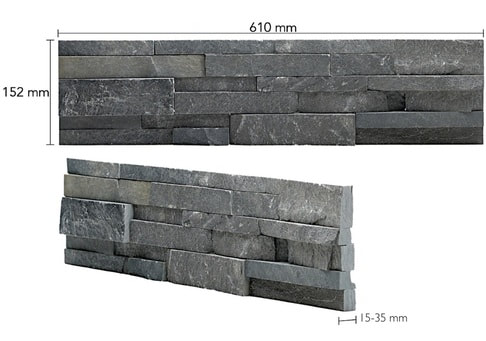
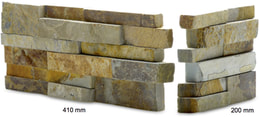
 RSS Feed
RSS Feed

