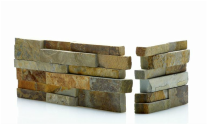Architectural Practice, Denver, CO
Request a private sample • Request a commercial sample • Request a stone cladding quote • Request a brochure • Submit a query
|
H+L Architecture used Norstone Ochre Blend stone cladding panels in their brand new office complex in Denver, CO. Inlaying bookshelves and art niches into our stacked stone panelling is one of many ways to create a dynamic, well-designed environment with Norstone. Rounding out this project is a stunning fireplace situated in the lobby, complementing the expansive views of the outside provided by large forward facing windows.
We're used to architects specifying Norstone in their plans, but when they use it for their own offices we know we're doing something right! |
Featured product

STONE CLADDING PROJECTS
PRET A MANGER ST PANCRAS MANOR HOUSE, BERKSHIRE PARKSIDE, WIMBLEDON SANDBANKS, DORSET RESIDENCE, NIAGARA LUXURY VILLA, CYPRUS APARTMENT, WALL STREET, NY NEW BUILD, WORTHING NEW BUILD, KENTCARE HOME SURREY SUSANNA FOO RESTAURANT LUXURY APARTMENTS SURREY DUBAI HUB WATERFRONT LONDON EPA DENVER CO EXCEL HOTEL LONDON CONCERT HALL ROCKPORT USA STUDENT VILLAGE LONDON HIGHGATE CLINIC LONDON OTHER GALLERIES EXTERIORS GARDENS KITCHENS BATHROOMS POOLS AND WATER FEATURES FIREPLACES FEATURE WALLS |


